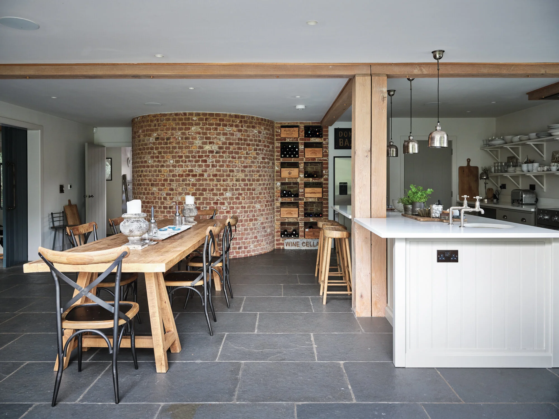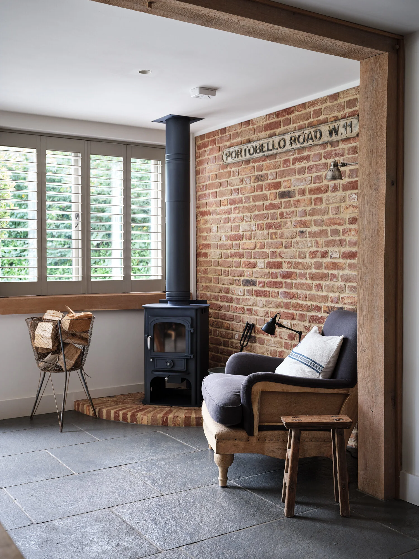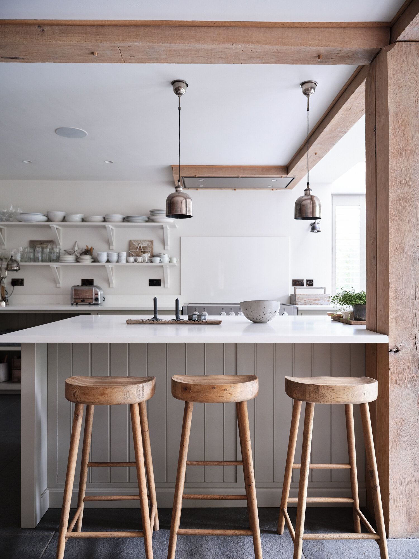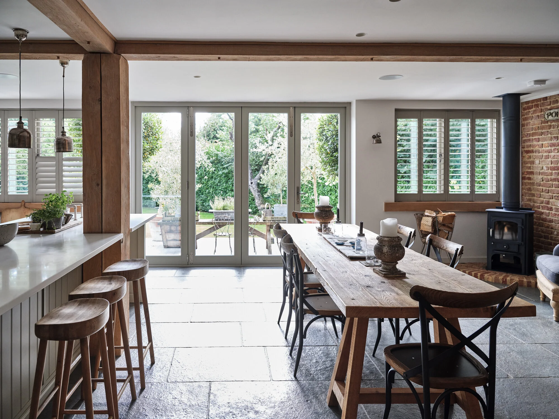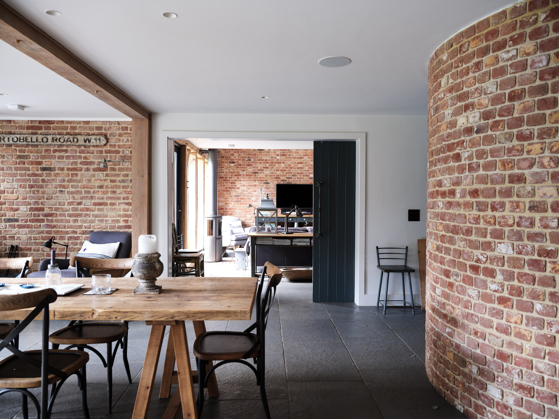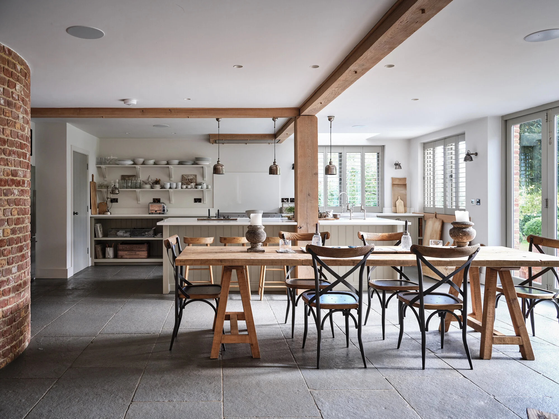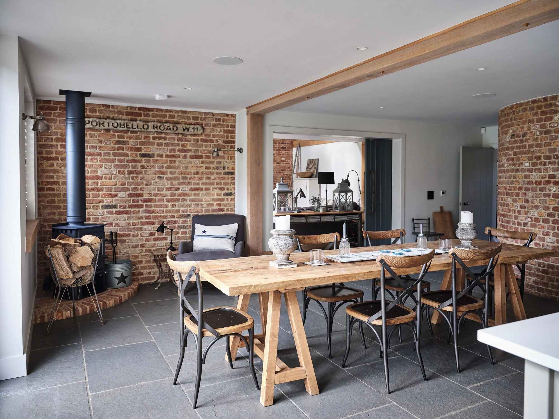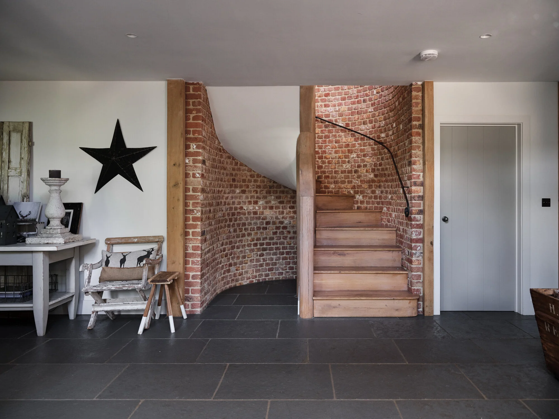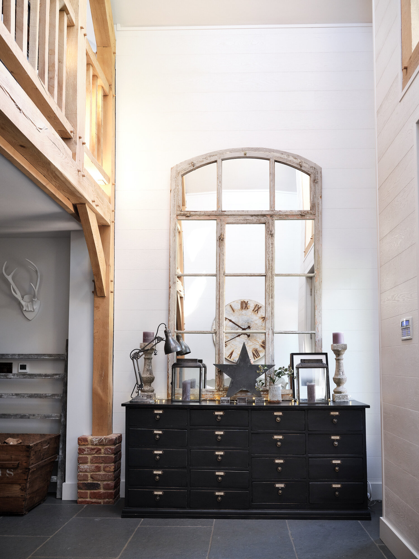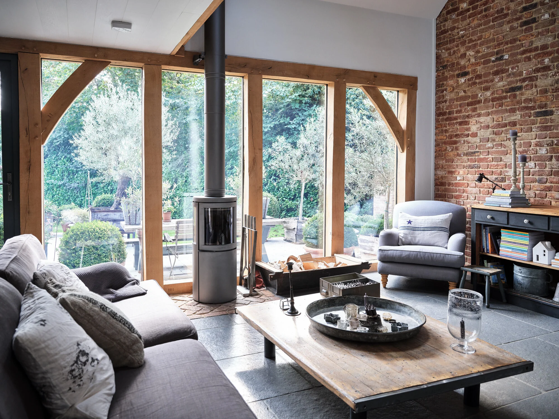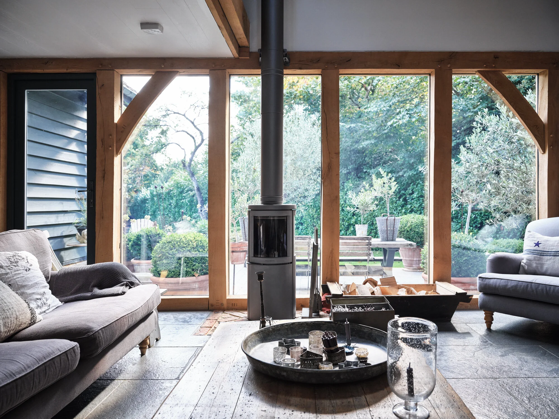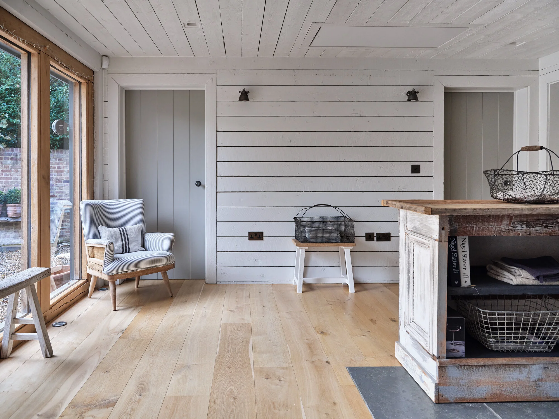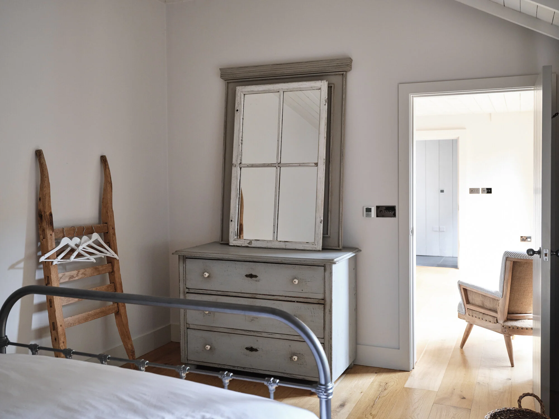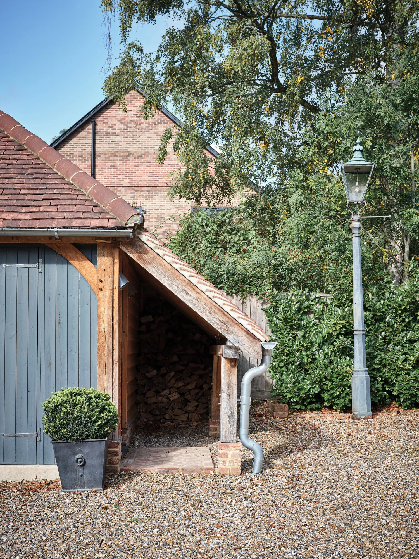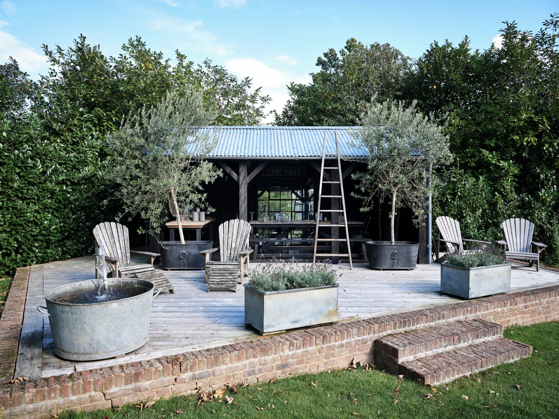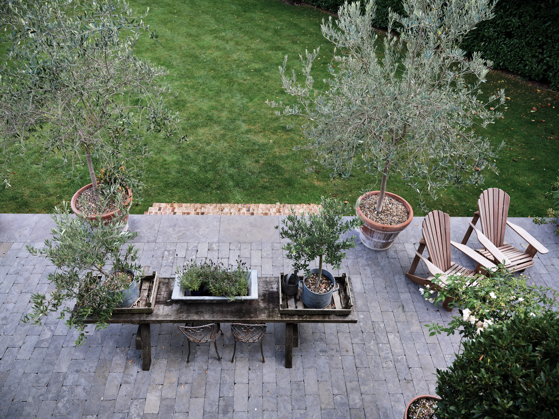
OTTERS BARN, HENLEY
It’s stunning grey timber exterior is contemporary with a true country feel, it has a fabulous front door and is styled with rustic benches and stacked logs. The stone floored entrance hall is double height giving great natural light and leads to a curved exposed brick staircase up to the first floor.
The gorgeous kitchen has plenty of pull back space and is contemporary and super stylish with a great dining area that leads through to the outside terrace and garden.
There is also a large reception room with a modern woodburner and doors to the outside at the end of the corridor is a huge double aspect reception space, again with doors to the garden.
On the first floor there is a stunning master bedroom with full height doors opening onto
a balcony, together with a fabulous bathroom with a freestanding bath and centrally located feature wall with a contemporary wash basin. There are two more bedrooms and a family bathroom as well as a mezzanine snug area. Leading from the side of the house is a purpose built annexe with another bedroom, bathroom, reception and kitchen space.
The house style is modern rustic with fabulous props and furniture and a grey and white colour scheme throughout. The garden has a spectacular outside barn, perfect for garden and Christmas shoots and there are lots of great rustic props.
