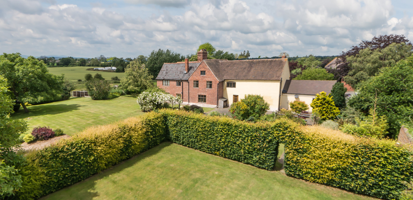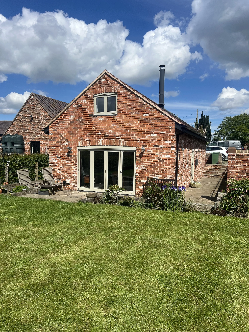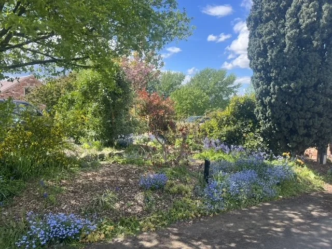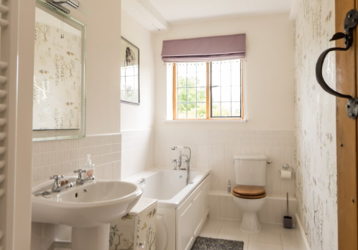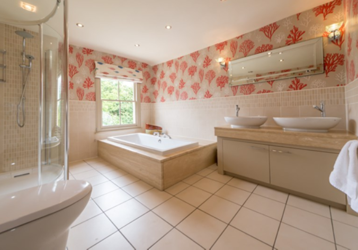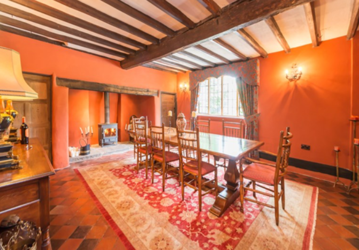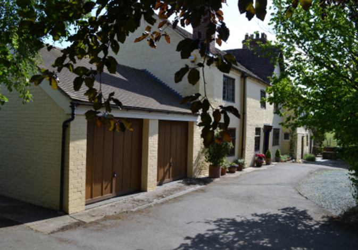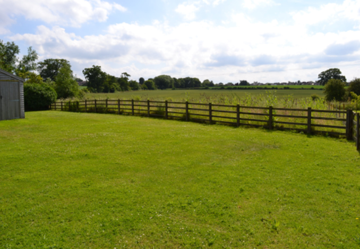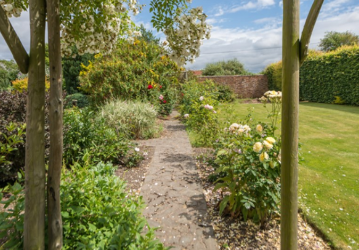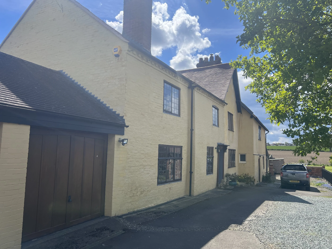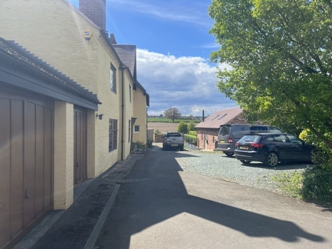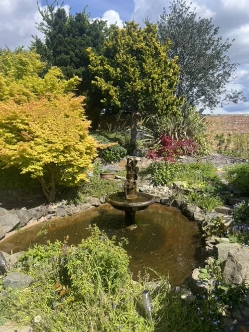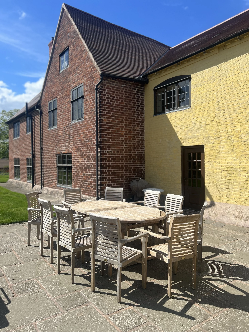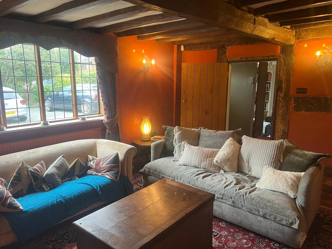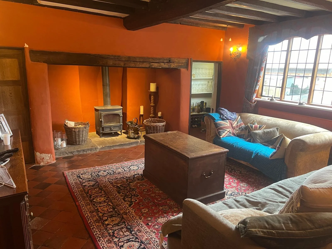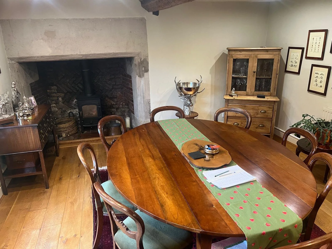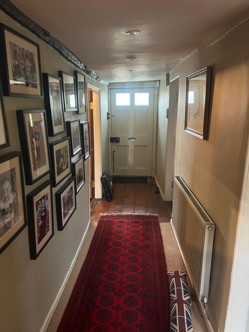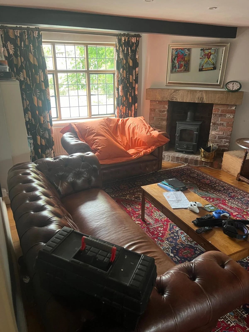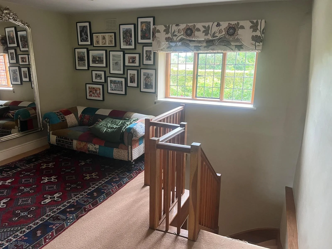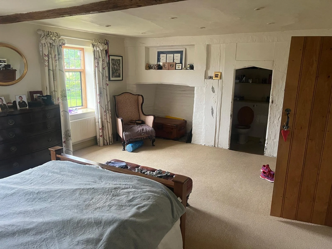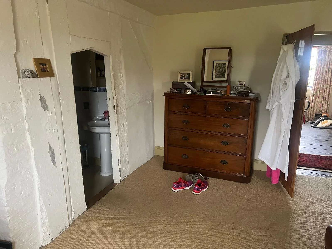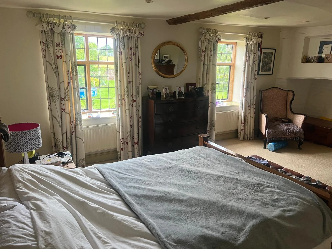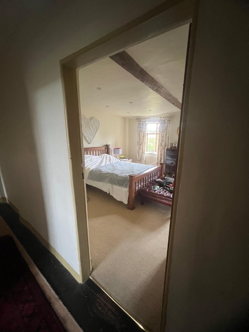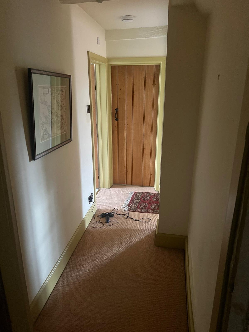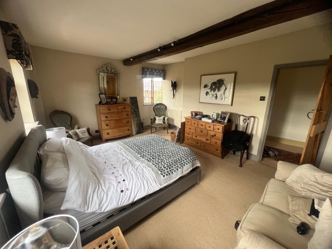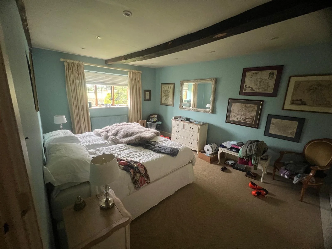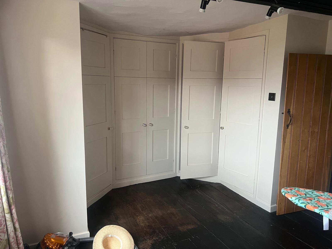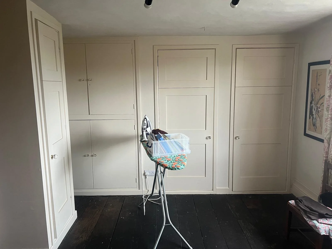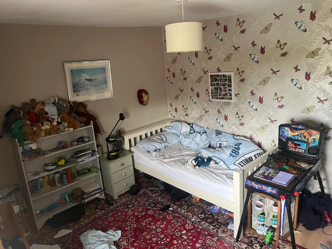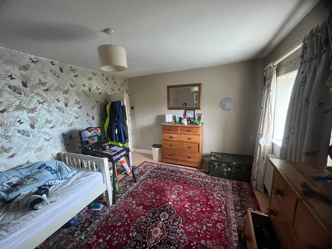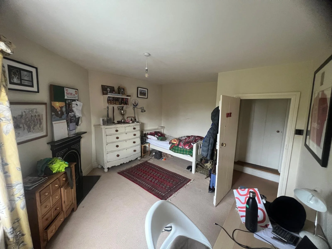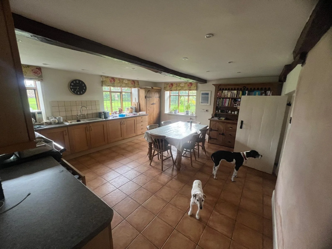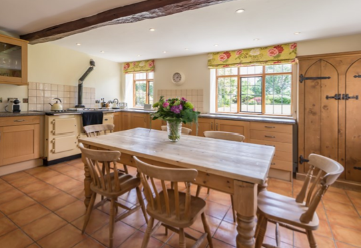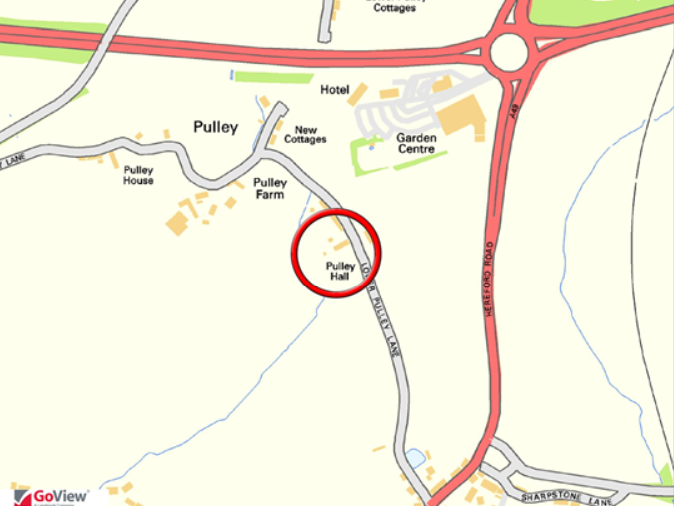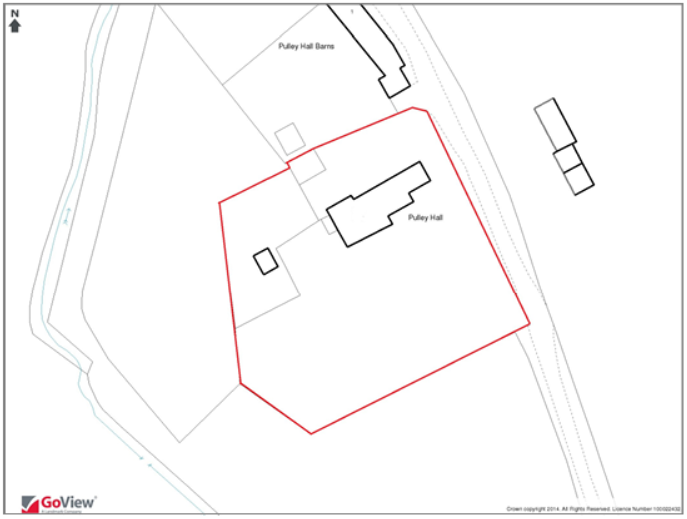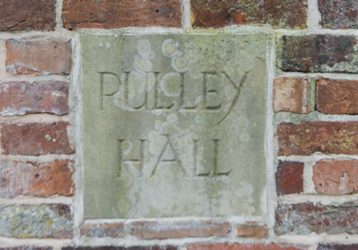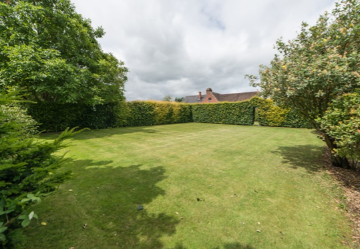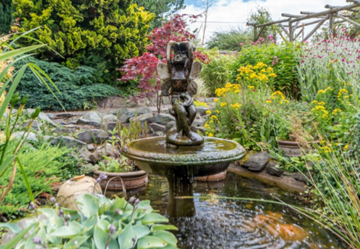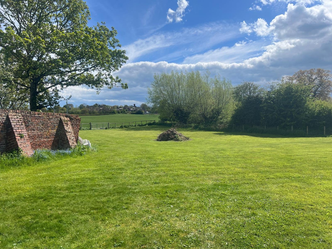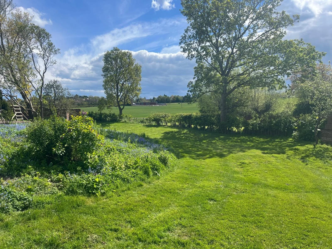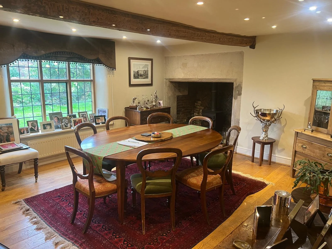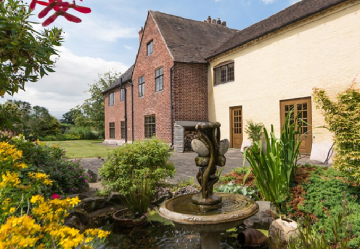
PULLEY HALL, SHREWSBURY
An impressive Grade II listed manor house with beautiful walled gardens extending to about one and a half acres,situated in a lovely rural location just 3 miles from Shrewsbury town centre and about 1 mile from Sainsburys.
Pulley Hall dates back to the 15th Century and is reputed to have once been the King’s Forester’s house. The current owners have carried out extensive renovations and improvements during recent years and the hall now provides spacious and comfortable family accommodation retaining much of the original character. Unusually for a house of this age and style, each of the rooms benefit from excellent natural light afforded by the large leaded windows and the orientation of the house itself.
An entrance hall leads to three principal reception rooms all featuring Clearview wood burning stoves in addition to full central heating, a drawing room with a beautiful stone fireplace, a sitting room and an atmospheric dining room with its recently reclaimed inglenook fireplace, exposed oak timbers and quarry tiled floor. The hall also leads to the study and cloakroom with large patio doors leading to the garden and terraces.
Beyond the dining room is the kitchen, a generous room with ample space for a large table. Very much the focal point of any family home, the bright kitchen has been refurbished to a high standard and includes a 4 oven Redfyre cooking range and has three large windows overlooking the grounds. Adjacent is the large boot/utility room providing extensive space and storage. On the first floor there is a spacious master bedroom with a period fireplace and exposed beams, double aspect to the gardens and an en-suite shower room—the dressing room is opposite and fitted with an extensive range of wardrobes, drawers and cupboards.
The east wing provides two further double bedrooms and a luxurious bathroom with under floor heating and separate shower. The west wing provides two bedrooms and bathroom and a door on the landing would allow this section to be closed off should a suite of rooms be required, making the home suitable for multi generational families. A further set of stairs rises to an attic which extends to almost the full floor area of the house and has tremendous scope for further development subject to the necessary planning consents.
The property is approached by a five bar electric gate, which leads to parking for up to six vehicles in addition to the DOUBLE GARAGE, which benefits from a mezzanine floor for extra storage. There is also a large brick and tile OUTBUILDING; plans have been drawn up for the conversion of this building into ancillary accommodation to the house to use as a gymnasium or office. The planning has not yet been applied for.
Magnificent old red brick walls afford protection and privacy to the well maintained gardens which include extensive level lawned areas, large terraces on the south and western elevations, an ornamental pond, a paddock area with garden equipment garage and log store, plus a dog run. There are a number of mature and unusual specimen trees within the grounds, which run to approximately an acre.
The small hamlet of Lower Pulley enjoys the best of both worlds, being set amongst open countryside and yet very conveniently placed for several well regarded private and state schools, an out of town retail park including Marks and Spencer Food Hall, Sainsburys and access to the A5 and M54. The hamlet appears in the Domesday Book, completed in 1086.
The A5, A49 and M6 are easily accessible. There are good rail links to London, Birmingham and Chester plus airports at Birmingham, Manchester and Liverpool.
Contact us: hello@becmodels.com
